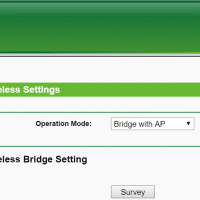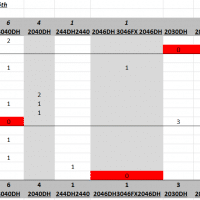Wifi bridge from old house to new house

Recently I setup a wifi bridge between our old house and our new house. This setup is surprisingly difficult since there is considerable foliage in between the two houses. Also, once the signal gets to the new house I wanted to rebroadcast it so we had nice full home coverage. Thankfully, TP-Link has some very nice (and inexpensive) wireless access point/bridges available. Two of them made quick work of the problem and now we are enjoying our old internet at
