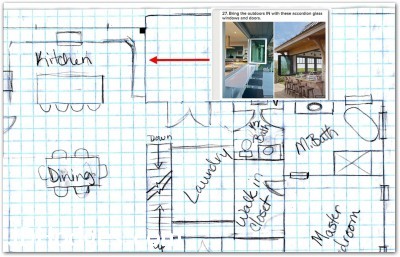Serving area for screened in deck
Samantha sent me this link tonight:

And that resulted in #27 ‘Bring the outdoors in…’ being included in this email to our designer:
Evenin’ Steve,
Just a quick note here
Kitchen notes & deck serving area
The kitchen layout is Samantha’s domain, and we don’t have to go into extreme detail in these plans, but the pencil drawing is inaccurate as the pantry should still be on the the east wall (for putting groceries up when she comes in from the garage) and the fridge probably on the west wall.
We have a lot of friends out to our current house and we often seem to end up on the screened in porch, the only drawback is that we end constantly carrying a lot of food, drinks and dishes back and forth between the kitchen/porch areas and the following could be a pretty sweet enhancement for the new house 🙂
+checkout the attachment below! 🙂
Access to the kitchen counter via the screened deck would be awesome (via some method, could be accordian windows like the example or something simpler if we can come up with it).
As always, if you see issues with something or a potentially better idea let me know!
Thanks,
-JD
